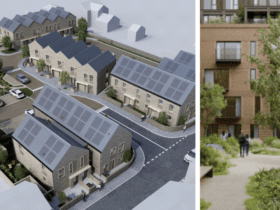Proposed designs have been unveiled for a new central Swansea location for the city’s main library and other key services.
The drawings by architects Austin-Smith:Lord Ltd – on behalf of the council – reveal a new look for the former BHS/What! building.
They appear in a new document that supports a council application to change the use of the building from shopping to a community hub.
The design document says that the appearance of the new-look building – built in the 1950s – should have “impact” appropriate to a public building, with open and active shop frontages to maintain vibrancy to Oxford St and Princess Way.
It is proposed that the ground floor exterior is largely windows and that upper floors feature large glazed openings to show activity and a welcoming ethos.
It is planned that cladding will give the building a more consistent look than at present. Translucent cladding could be backlit to act as a beacon to help attract visitors.
There are proposals to have a green wall and planting on a roof area.
Inside, the library would act as a “spine” and there’d be a feature grand central staircase.
The design is the latest step in the project where contractors began preparatory work last month (note: Oct).
In under two years the building is due to be a local services hub. Current proposals are that it will offer easy access to council services, including the library that’s set to move from the Civic Centre. It’ll be joined by a range of other services – and the hub could potentially offer access to the West Glamorgan Archive Service.
The change of use application will now be considered by Swansea planners.








Leave a Reply
View Comments