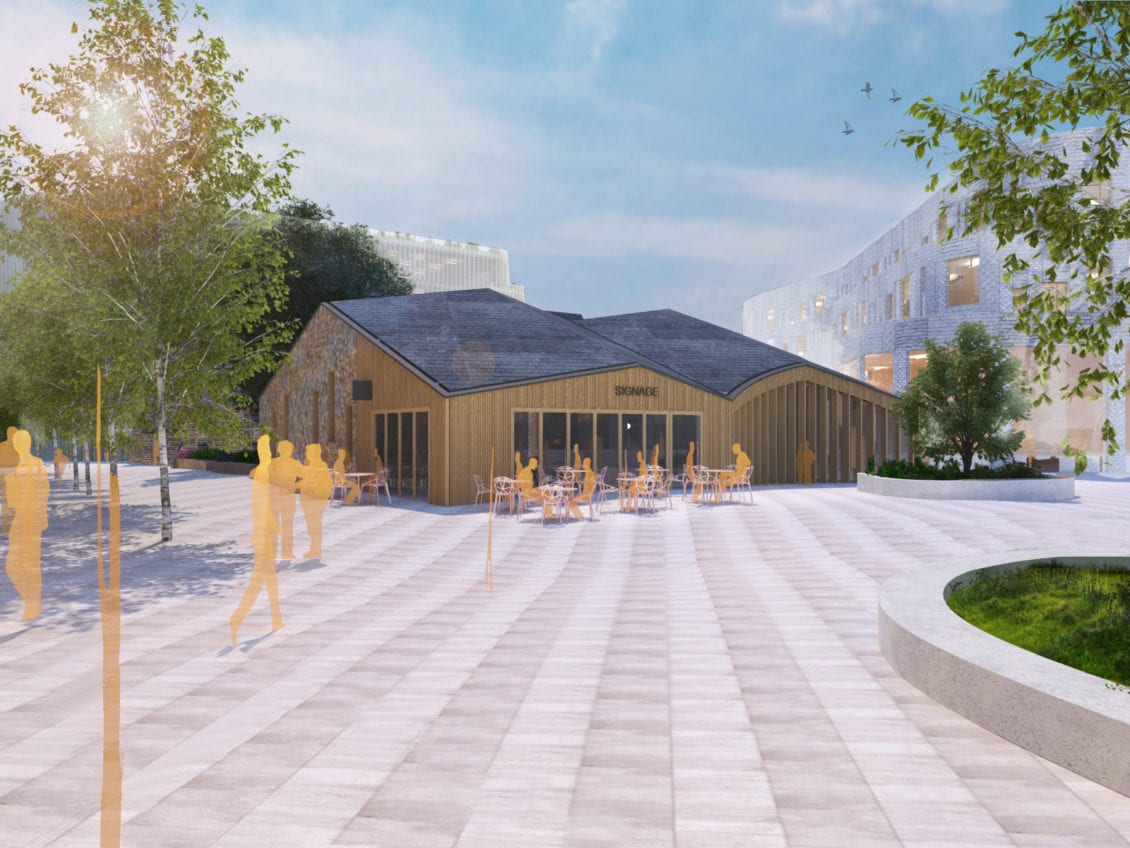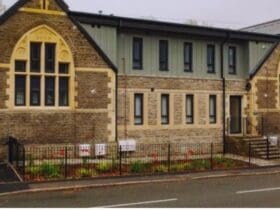Planning permission has been given for a new community facility at the heart of a major Swansea regeneration site.
The building next to St David’s Church – one of the city centre’s key historic buildings – will provide replacement church hall facilities as well as either a public café or broadcasting studio.
Construction will take place close to Llys Dewi Sant, the church’s existing hall that is being removed as part of the Swansea Central transformation plans.
The new St David’s Church Hall – with a public square, landscaping and cycle parking – will be around two minutes walk from the 3,500-capacity indoor arena being built as part of the £135m Swansea Central Phase One project.
Other development nearby will include retail, commercial and office space, homes, car parking, a hotel and a broad new pedestrian bridge across Oystermouth Road.
Council leader Rob Stewart said: “This high-quality new building will occupy a key location within the Swansea Central development area.
“It’ll be good for the church and for the wider city as I’m confident we’ll attract an exciting partner for the building’s commercial area. Discussions with a high-profile potential tenant are underway and we hope to make further announcements shortly.
“The hall will have a highly visible presence on the key pedestrian route linking the marina, arena and city centre.
“It’ll have a clear identity and has been sensitively designed by an experienced team who share our aspirations for the site.
“It will provide a modern, flexible, functional community facility, will add more multi-purpose open space to the city centre and will front actively onto the square.
“The building will be accessible to all and has parking for disabled users.”
The scheme has been designed by architects ACME for the council who also engaged planning consultants Savills. The church has been engaged in the process.
The new single-storey church hall has a striking design featuring tall windows, sandstone, slate and panels in copper- or gold-coloured aluminium.
It is intended that it will continue the work of the existing church hall as a venue for Sunday school, church services, exercise classes, parish meetings and other social gatherings.
The standalone new building will be developed with careful consideration given to its relationship with the 1847-built Grade II listed St David’s Church.









Leave a Reply
View Comments